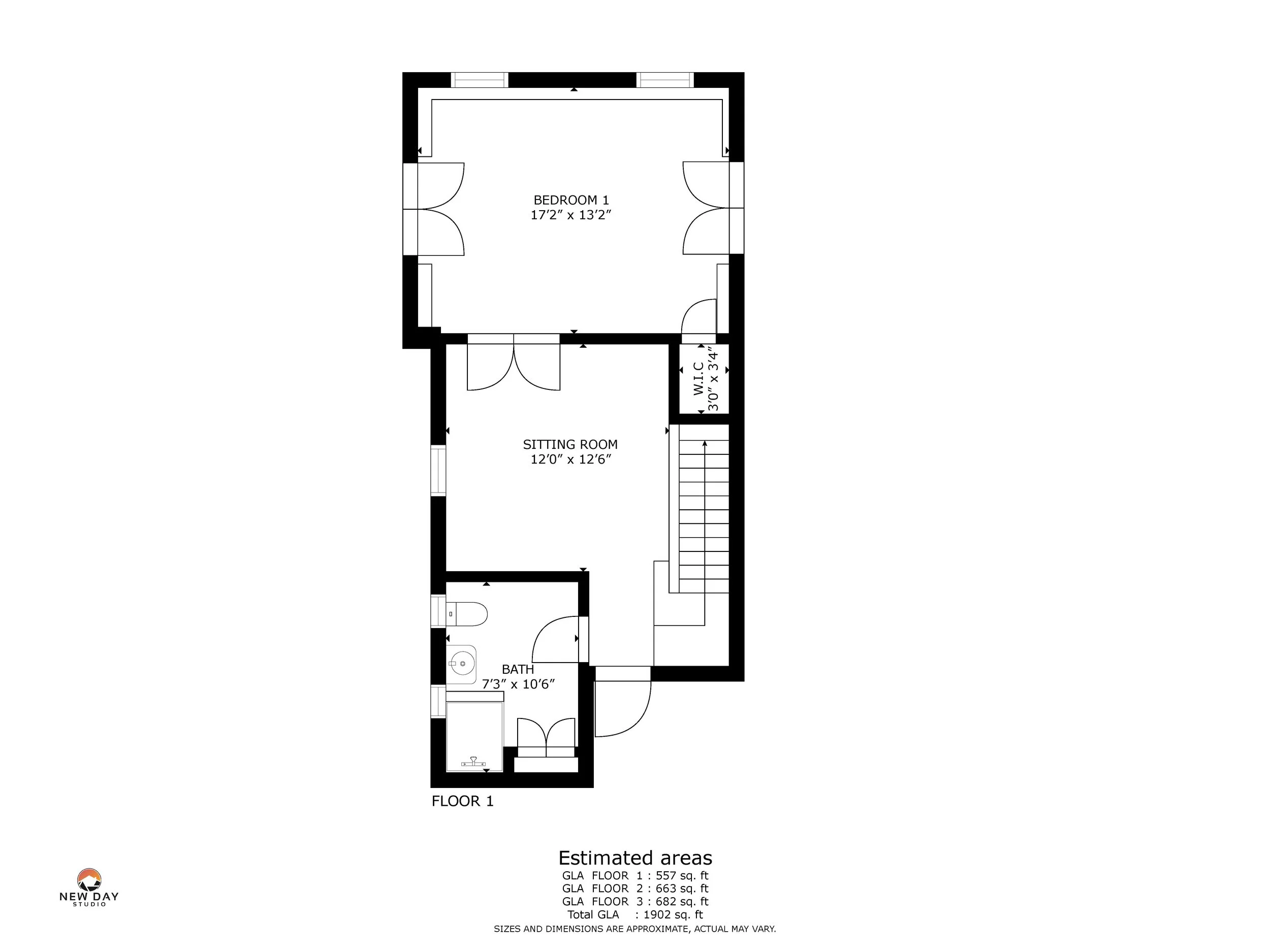

A Fort Hill Victorian single family residential home
Gut Rehab and custom renovation + Addition. Skyline Views Of Boston Downtown & Financial District. Superior Craftsmanship Utilizing The Best Materials. 7 1/4" Hardie Board Siding & Azek Trim, Painted In Benjamin Moore Period Colors. Open Concept Living. Gourmet Designer Kitchen, Custom Built Cabinets, Handmade Stainless Sink, Stone Mosaic Back Splash, Top Of The Line Jenn Air Appliances,U-Line Wine Cooler. 14 Ft High Cathedral Ceiling In The Master Suite, Master Math + 2nd Bedroom. Upscale Le Grand Light Fixtures, Modern Recess Lighting. Sparkling Dark Hardwood & Stained Polished Concrete Floors. Beautiful Stair Case. 2 1/2 Custom Built Baths, Heated Marble Floors, Soaking Tub, Walk-In Shower, High End Fixtures, Imported Vanities. Seamless Mirrors & Glass Pane 3 Over Sized Stone Patios. 5 Skylights, 35 Year Architectural Roof Shingles. Brand New Plumbing, 200 Amp Electrical Service. 2 Zone Central Air HVAC. W&D. Off Street Parking. Walk to Jackson Sq, Dudley Sq
Aerial shot showing the neighborhood
Exterior shot of home entrance
3D Tour with Matterport
Floorplan
Before our touch
After NEW DAY’s professional staging & photography

























